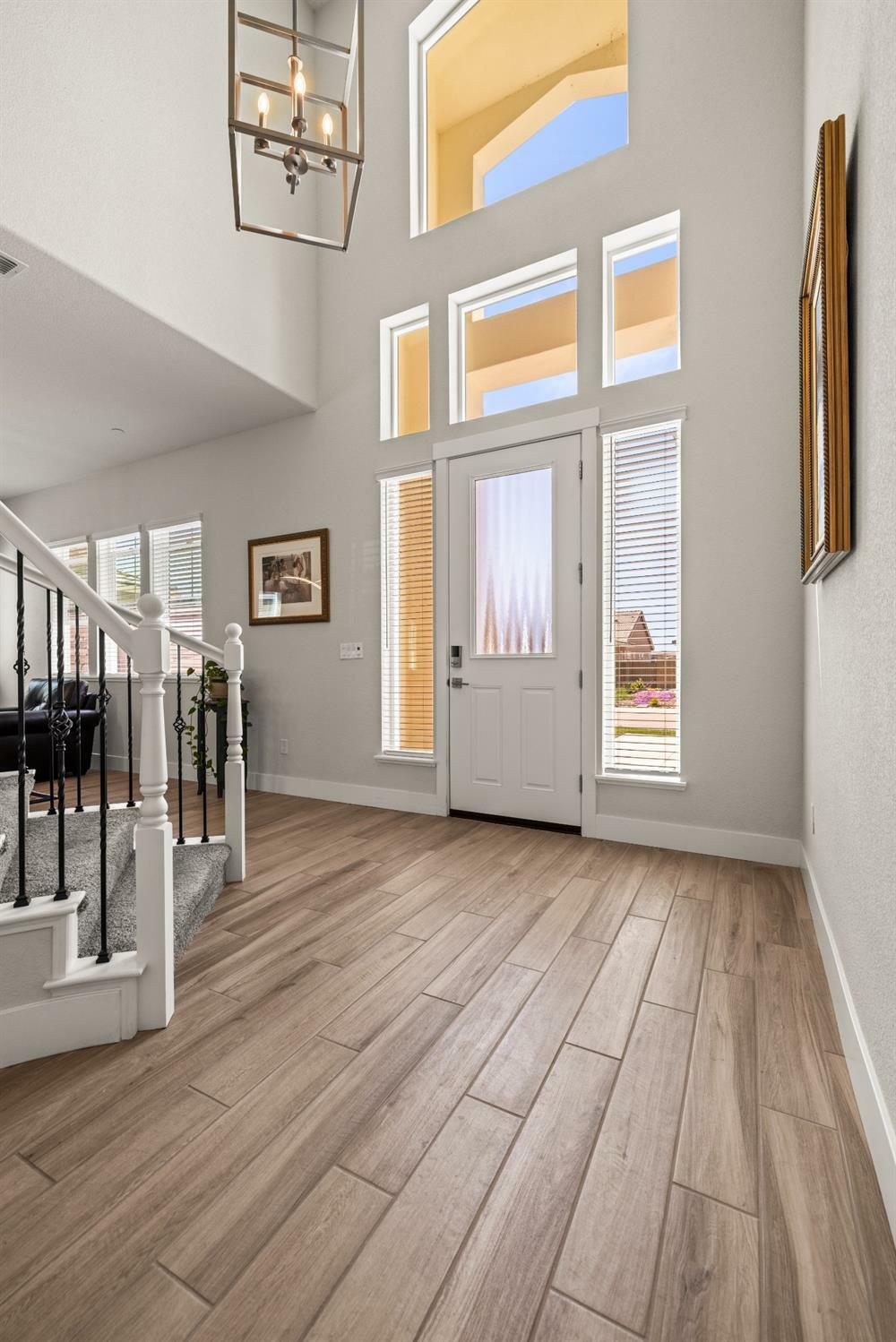


Listing Courtesy of:  Metrolist / Intero Real Estate Services Rocklin / Mollie Howell
Metrolist / Intero Real Estate Services Rocklin / Mollie Howell
 Metrolist / Intero Real Estate Services Rocklin / Mollie Howell
Metrolist / Intero Real Estate Services Rocklin / Mollie Howell 6121 Ottawa Street El Dorado Hills, CA 95762
Active (10 Days)
$1,300,000
MLS #:
225045505
225045505
Lot Size
0.37 acres
0.37 acres
Type
Single-Family Home
Single-Family Home
Year Built
2022
2022
Style
Contemporary
Contemporary
Views
Panoramic, City Lights, Downtown, Valley
Panoramic, City Lights, Downtown, Valley
School District
Buckeye Union,El Dorado Union High
Buckeye Union,El Dorado Union High
County
El Dorado County
El Dorado County
Listed By
Mollie Howell, DRE #1408013, Intero Real Estate Services Rocklin
Source
Metrolist
Last checked Apr 20 2025 at 4:44 PM GMT+0000
Metrolist
Last checked Apr 20 2025 at 4:44 PM GMT+0000
Bathroom Details
- Full Bathrooms: 3
Interior Features
- Formal Entry
- Appliances: Free Standing Gas Oven
- Appliances: Built-In Electric Oven
- Appliances: Gas Plumbed
- Appliances: Gas Water Heater
- Appliances: Hood Over Range
- Appliances: Dishwasher
- Appliances: Disposal
- Appliances: Double Oven
- Appliances: Self/Cont Clean Oven
- Appliances: Tankless Water Heater
Kitchen
- Breakfast Area
- Pantry Closet
- Granite Counter
- Island
- Island W/Sink
- Kitchen/Family Combo
Subdivision
- Saratoga Pondarosa
Lot Information
- Auto Sprinkler F&R
- Curb(s)/Gutter(s)
- Storm Drain
- Landscape Back
- Landscape Front
- Low Maintenance
Property Features
- Hillside
- Trees Few
- Fireplace: 0
- Foundation: Concrete
Heating and Cooling
- Central
- Gas
- Natural Gas
- Ceiling Fan(s)
- Whole House Fan
- Multizone
Homeowners Association Information
- Dues: $100/Monthly
Flooring
- Carpet
- Tile
Exterior Features
- Stone
- Stucco
- Roof: Tile
Utility Information
- Utilities: Cable Available, Cable Connected, Solar, Electric, Underground Utilities, Internet Available, Natural Gas Available, Natural Gas Connected
- Sewer: Sewer Connected, Public Sewer
- Energy: Appliances, Insulation, Lighting, Thermostat
Garage
- Garage Door Opener
- Garage Facing Front
Stories
- 2
Living Area
- 3,666 sqft
Location
Estimated Monthly Mortgage Payment
*Based on Fixed Interest Rate withe a 30 year term, principal and interest only
Listing price
Down payment
%
Interest rate
%Mortgage calculator estimates are provided by Intero Real Estate and are intended for information use only. Your payments may be higher or lower and all loans are subject to credit approval.
Disclaimer: All measurements and all calculations of area are approximate. Information provided by Seller/Other sources, not verified by Broker. All interested persons should independently verify accuracy of information. Provided properties may or may not be listed by the office/agent presenting the information. Data maintained by MetroList® may not reflect all real estate activity in the market. All real estate content on this site is subject to the Federal Fair Housing Act of 1968, as amended, which makes it illegal to advertise any preference, limitation or discrimination because of race, color, religion, sex, handicap, family status or national origin or an intention to make any such preference, limitation or discrimination. MetroList CA data last updated 4/20/25 09:44 Powered by MoxiWorks®




Description